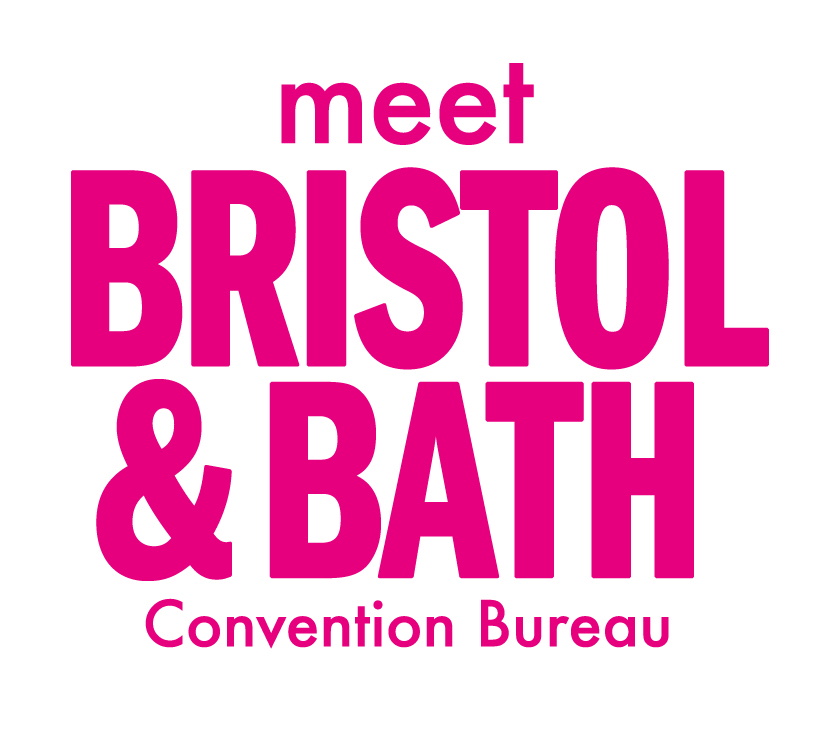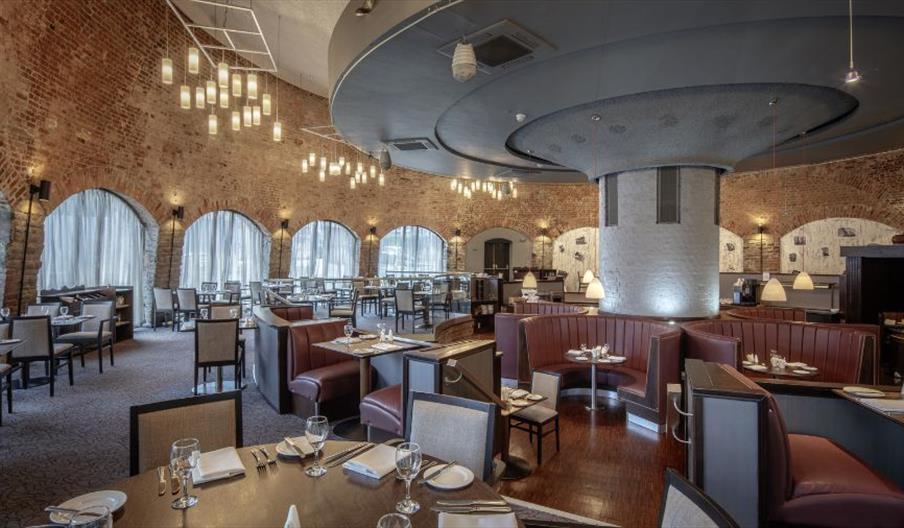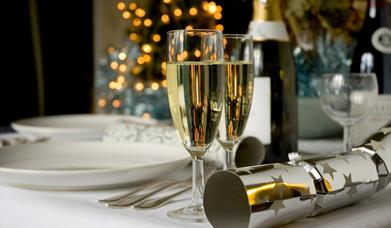About
DoubleTree by Hilton Bristol City Centre offers modern event space, professional facilities, and a central location perfect for business and social gatherings. Just a 5-minute walk from Bristol Temple Meads railway station, with the Bristol Airport Flyer stopping outside, our 4-star hotel is one of the most accessible event venues in Bristol city centre.
Meetings & Conferences in Bristol
With 11 fully equipped meeting rooms and space for up to 300 delegates, our hotel is an ideal choice for:
- Business conferences & corporate events
- Training sessions & seminars
- Boardroom meetings & networking events
- Gala dinners, award ceremonies & exhibitions
All rooms feature air-conditioning, high-speed WiFi, and modern AV equipment, with flexible layouts to suit your event. Our expert event planners are on hand to ensure your meeting or conference runs seamlessly.
Hybrid & Virtual Meetings
Thanks to Hilton EventReady Hybrid Solutions, we are fully equipped for hybrid meetings in Bristol, offering:
- Reliable IT bandwidth and infrastructure for smooth video streaming
- Streamlined contracts with Hybrid Master Agreements
- Resources and best practices from the Hilton EventReady Playbook
Weddings & Private Events
Looking for a unique wedding venue in Bristol? Our flexible event spaces can be tailored for weddings – with options for outside catering. We also offer private hire of the Kiln Restaurant, a stunning 18th-century glass kiln, ideal for corporate dinners, team celebrations, and Christmas parties.
Accommodation & Facilities
Our 206 modern guest rooms have been recently updated with new mattresses, pillows, and carpets. Each includes:
- Air-conditioning & rainfall showers
- Free high-speed WiFi
- Ergonomic workstations – perfect for business travellers
- Sustainable bulk toiletries to reduce single-use plastics
Location, Parking & Accessibility
Easily accessible by road and rail, we offer 118 on-site car parking spaces, including 4 electric vehicle charging points and coach parking. This makes us one of the top choices for anyone searching for a business hotel in Bristol with parking.
DoubleTree by Hilton Bristol City Centre is more than just a hotel – it’s one of the leading event venues in Bristol, offering stylish meeting rooms, modern conference facilities, and outstanding service for both business and leisure events.
Capacity
| Room | Banqueting | Boardroom | Classroom | Theatre | U-Shaped | Cabaret | Reception |
|---|---|---|---|---|---|---|---|
| Ashton | 100 | 40 | - | 80 | 60 | 30 | - |
| Clifton Suite | - | 14 | 25 | 40 | 16 | 40 | - |
| Filton | 80 | 40 | 40 | 110 | 35 | 60 | - |
| Harbourside Suite | - | 20 | 20 | 38 | 24 | 38 | - |
| Park Suite | 50 | 30 | 30 | 60 | 60 | 100 | - |
| Penn 1 | - | 6 | - | - | - | - | - |
| Penn Suite | 40 | 20 | 26 | 40 | 18 | 30 | - |
| Southville | 40 | 20 | 20 | 60 | 20 | 40 | - |
| The Bristow Ballroom | 340 | - | 200 | 300 | - | 272 | 250 |
| The Cabot Suite | - | 14 | 16 | 30 | 16 | 32 | - |
| The Cabot Temple Suite | 60 | 26 | 40 | 80 | 36 | 48 | - |
| The Temple Suite | - | 20 | 20 | 40 | 16 | 32 | - |
Capacity
| Ashton Banqueting | |
|---|---|
| Unit | Capacity |
| Banqueting | 100 |
| Ashton Boardroom | |
|---|---|
| Unit | Capacity |
| Boardroom | 40 |
| Ashton Cabaret | |
|---|---|
| Unit | Capacity |
| Cabaret | 30 |
| Ashton Theatre | |
|---|---|
| Unit | Capacity |
| Theatre | 80 |
| Ashton U-Shaped | |
|---|---|
| Unit | Capacity |
| U-Shaped | 60 |
| Clifton Suite Boardroom | |
|---|---|
| Unit | Capacity |
| Boardroom | 14 |
| Clifton Suite Cabaret | |
|---|---|
| Unit | Capacity |
| Cabaret | 40 |
| Clifton Suite Classroom | |
|---|---|
| Unit | Capacity |
| Classroom | 25 |
| Clifton Suite Theatre | |
|---|---|
| Unit | Capacity |
| Theatre | 40 |
| Clifton Suite U-Shaped | |
|---|---|
| Unit | Capacity |
| U-Shaped | 16 |
| Filton Banqueting | |
|---|---|
| Unit | Capacity |
| Banqueting | 80 |
| Filton Boardroom | |
|---|---|
| Unit | Capacity |
| Boardroom | 40 |
| Filton Cabaret | |
|---|---|
| Unit | Capacity |
| Cabaret | 60 |
| Filton Classroom | |
|---|---|
| Unit | Capacity |
| Classroom | 40 |
| Filton Theatre | |
|---|---|
| Unit | Capacity |
| Theatre | 110 |
| Filton U-Shaped | |
|---|---|
| Unit | Capacity |
| U-Shaped | 35 |
| Harbourside Suite Boardroom | |
|---|---|
| Unit | Capacity |
| Boardroom | 20 |
| Harbourside Suite Cabaret | |
|---|---|
| Unit | Capacity |
| Cabaret | 38 |
| Harbourside Suite Classroom | |
|---|---|
| Unit | Capacity |
| Classroom | 20 |
| Harbourside Suite Theatre | |
|---|---|
| Unit | Capacity |
| Theatre | 38 |
| Harbourside Suite U-Shaped | |
|---|---|
| Unit | Capacity |
| U-Shaped | 24 |
| Park Suite Banqueting | |
|---|---|
| Unit | Capacity |
| Banqueting | 50 |
| Park Suite Boardroom | |
|---|---|
| Unit | Capacity |
| Boardroom | 30 |
| Park Suite Cabaret | |
|---|---|
| Unit | Capacity |
| Cabaret | 100 |
| Park Suite Classroom | |
|---|---|
| Unit | Capacity |
| Classroom | 30 |
| Park Suite Theatre | |
|---|---|
| Unit | Capacity |
| Theatre | 60 |
| Park Suite U-Shaped | |
|---|---|
| Unit | Capacity |
| U-Shaped | 60 |
| Penn 1 Boardroom | |
|---|---|
| Unit | Capacity |
| Boardroom | 6 |
| Penn Suite Banqueting | |
|---|---|
| Unit | Capacity |
| Banqueting | 40 |
| Penn Suite Boardroom | |
|---|---|
| Unit | Capacity |
| Boardroom | 20 |
| Penn Suite Cabaret | |
|---|---|
| Unit | Capacity |
| Cabaret | 30 |
| Penn Suite Classroom | |
|---|---|
| Unit | Capacity |
| Classroom | 26 |
| Penn Suite Theatre | |
|---|---|
| Unit | Capacity |
| Theatre | 40 |
| Penn Suite U-Shaped | |
|---|---|
| Unit | Capacity |
| U-Shaped | 18 |
| Southville Banqueting | |
|---|---|
| Unit | Capacity |
| Banqueting | 40 |
| Southville Boardroom | |
|---|---|
| Unit | Capacity |
| Boardroom | 20 |
| Southville Cabaret | |
|---|---|
| Unit | Capacity |
| Cabaret | 40 |
| Southville Classroom | |
|---|---|
| Unit | Capacity |
| Classroom | 20 |
| Southville Theatre | |
|---|---|
| Unit | Capacity |
| Theatre | 60 |
| Southville U-Shaped | |
|---|---|
| Unit | Capacity |
| U-Shaped | 20 |
| The Bristow Ballroom Banqueting | |
|---|---|
| Unit | Capacity |
| Banqueting | 340 |
| The Bristow Ballroom Cabaret | |
|---|---|
| Unit | Capacity |
| Cabaret | 272 |
| The Bristow Ballroom Classroom | |
|---|---|
| Unit | Capacity |
| Classroom | 200 |
| The Bristow Ballroom Theatre | |
|---|---|
| Unit | Capacity |
| Theatre | 300 |
| The Cabot Suite Boardroom | |
|---|---|
| Unit | Capacity |
| Boardroom | 14 |
| The Cabot Suite Cabaret | |
|---|---|
| Unit | Capacity |
| Cabaret | 32 |
| The Cabot Suite Classroom | |
|---|---|
| Unit | Capacity |
| Classroom | 16 |
| The Cabot Suite Theatre | |
|---|---|
| Unit | Capacity |
| Theatre | 30 |
| The Cabot Suite U-Shaped | |
|---|---|
| Unit | Capacity |
| U-Shaped | 16 |
| The Cabot Temple Suite Banqueting | |
|---|---|
| Unit | Capacity |
| Banqueting | 60 |
| The Cabot Temple Suite Boardroom | |
|---|---|
| Unit | Capacity |
| Boardroom | 26 |
| The Cabot Temple Suite Cabaret | |
|---|---|
| Unit | Capacity |
| Cabaret | 48 |
| The Cabot Temple Suite Classroom | |
|---|---|
| Unit | Capacity |
| Classroom | 40 |
| The Cabot Temple Suite Theatre | |
|---|---|
| Unit | Capacity |
| Theatre | 80 |
| The Cabot Temple Suite U-Shaped | |
|---|---|
| Unit | Capacity |
| U-Shaped | 36 |
| The Temple Suite Boardroom | |
|---|---|
| Unit | Capacity |
| Boardroom | 20 |
| The Temple Suite Cabaret | |
|---|---|
| Unit | Capacity |
| Cabaret | 32 |
| The Temple Suite Classroom | |
|---|---|
| Unit | Capacity |
| Classroom | 20 |
| The Temple Suite Theatre | |
|---|---|
| Unit | Capacity |
| Theatre | 40 |
| The Temple Suite U-Shaped | |
|---|---|
| Unit | Capacity |
| U-Shaped | 16 |
Facilities
Accessibility
- Accessible to Wheelchair Users
- All Areas Accessible to Disabled Visitors
- Facilities for Disabled Visitors
- Facilities for Hearing Impaired Visitors
- Guide Dogs Permitted
- Parking Areas for Disabled Visitors
Catering
- Cater for vegetarians
- Catering by in house chefs
- Late Licence
- Restaurant
Establishment Features
- Available for wedding receptions
- Licenced for alcohol
- Licenced for civil marriages
- Lift
- Wi-Fi available
Key Features
- In town/city centre
- Non smoking establishment
Parking & Transport
- Close to Railway Station
- On Bus Route
- Parking On Site - 150 on site car parking spaces















